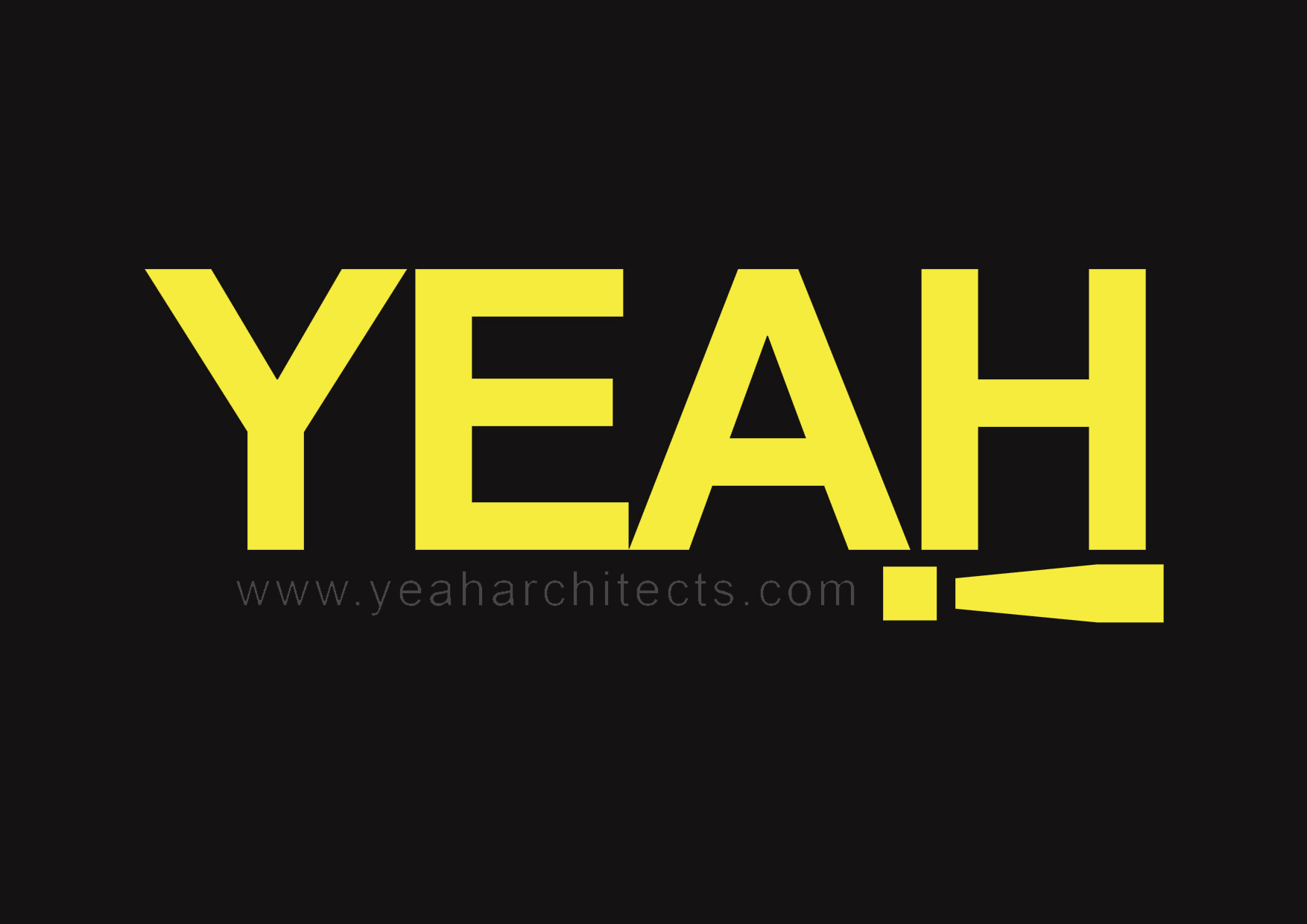Vertical Farm + Apartments
- Location: New York City, USA.
- Sector: Apartments, Mixed-Use
- Client: City of NY
- Size: GLA: 10,000 m2
- Status: Competition
- Year: 2015
It is situated in one of the more trendy New York City areas.
The intention is to design a vertical farm + housing + public areas. On the ground floor, public areas
and an organic market will be located.
The idea is to sustain this farm to the largest possible number of families living in these buildings and
sell produced on the ground floor marketplace.
We designed two buildings, one 100% vertical farm and another mixed-use building. These two buildings
would be separated by a corridor linking the High Line to the bottom of it. This union is made by
a staircase reminiscent of the descent of a river between two mountains (the buildings).
While the passer walks through the stairs they realize that the corridor is covered by a canopy formed
by wires. This canopy joins the facades of both buildings and those wires grow plants and flowers.
The canopy and plants growing on the cables allow us to have shade in summer and sun in winter.
The canopy has the characteristic that at night lights up the colors you want. It is about LED-type
lights that do not produce any pollution.
