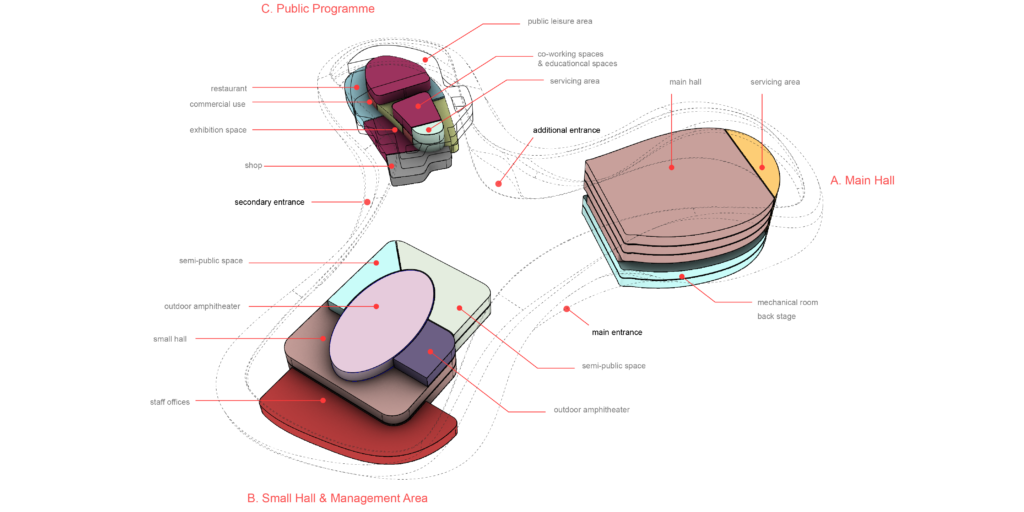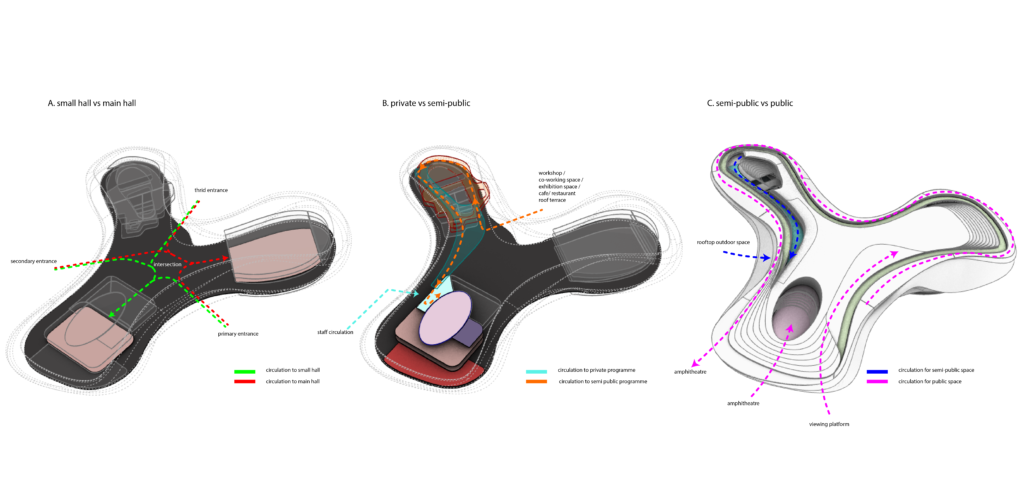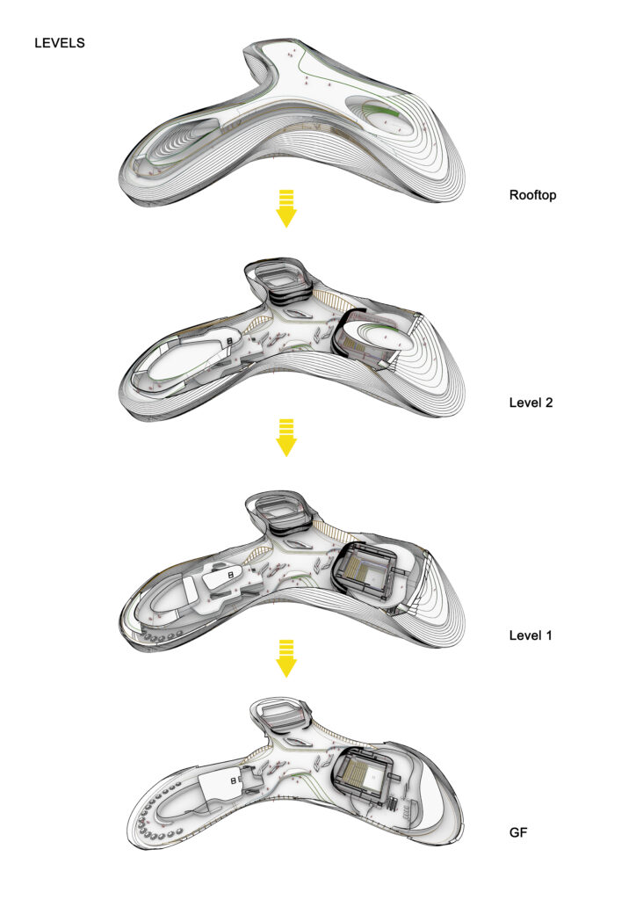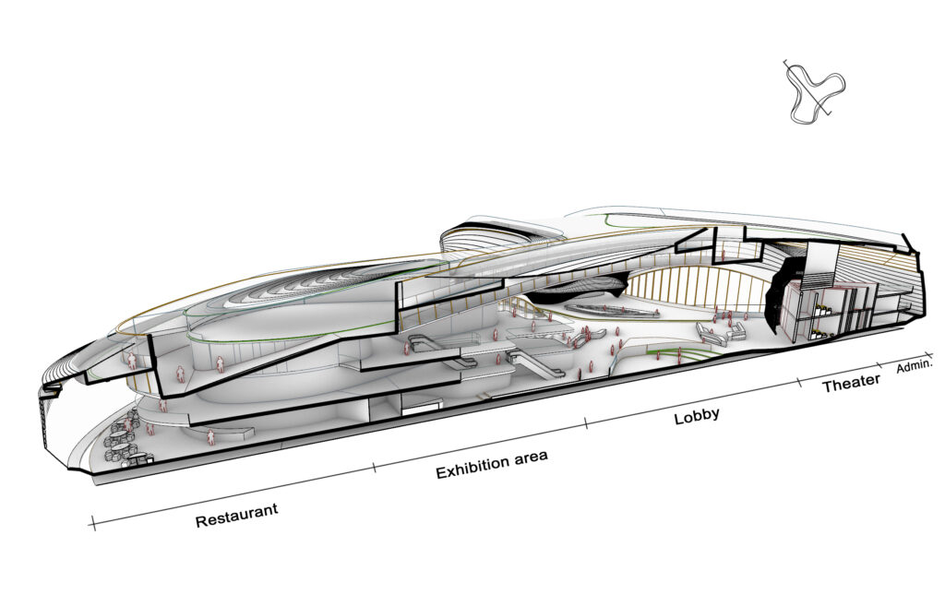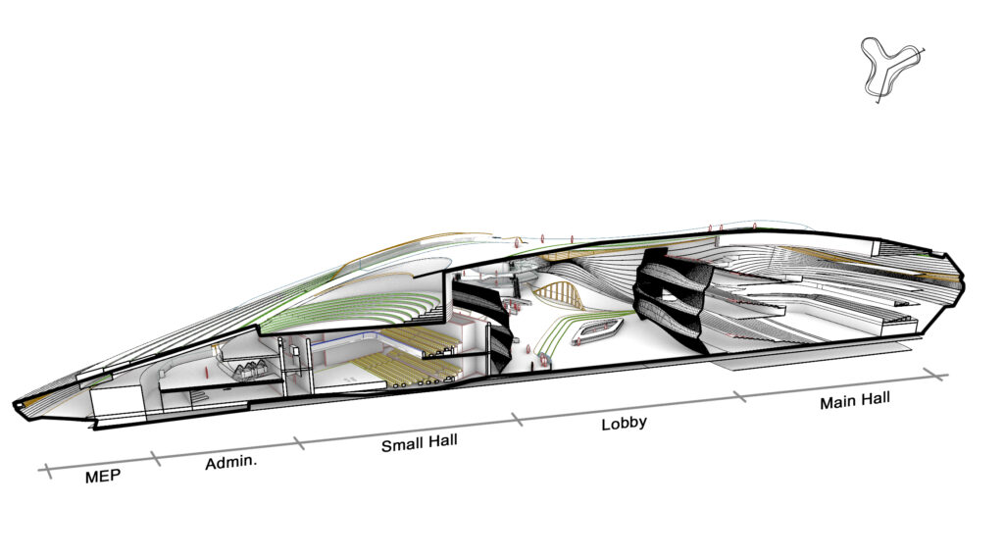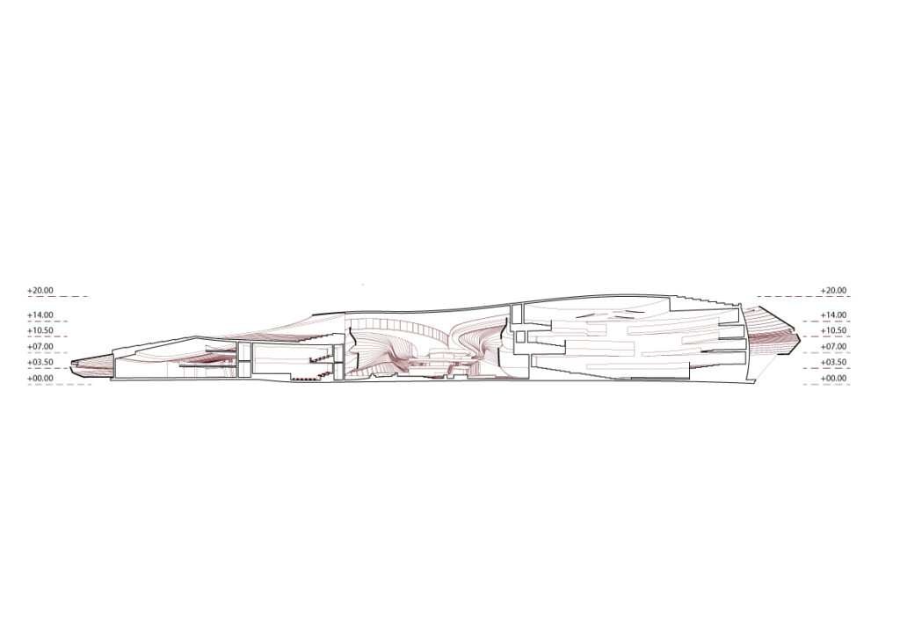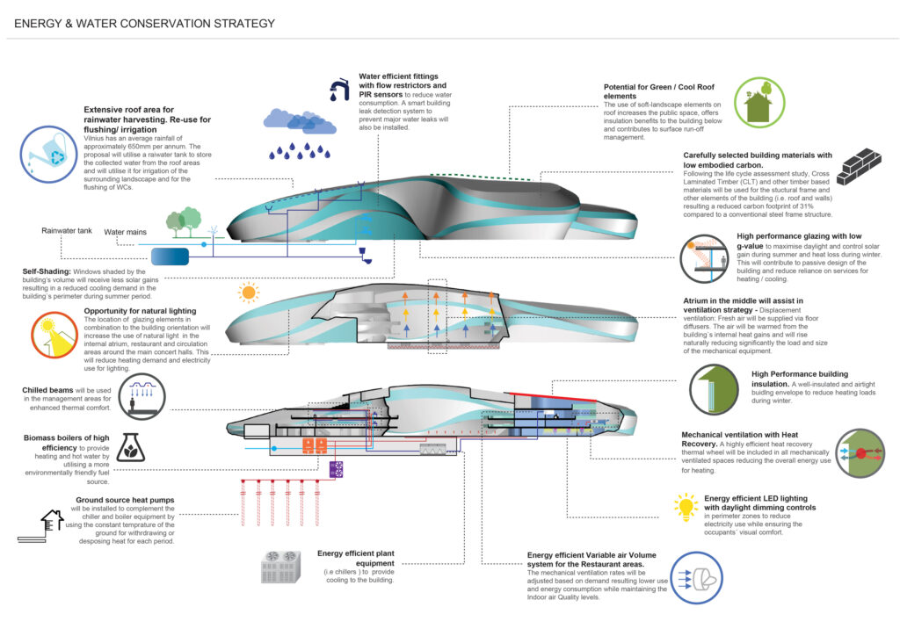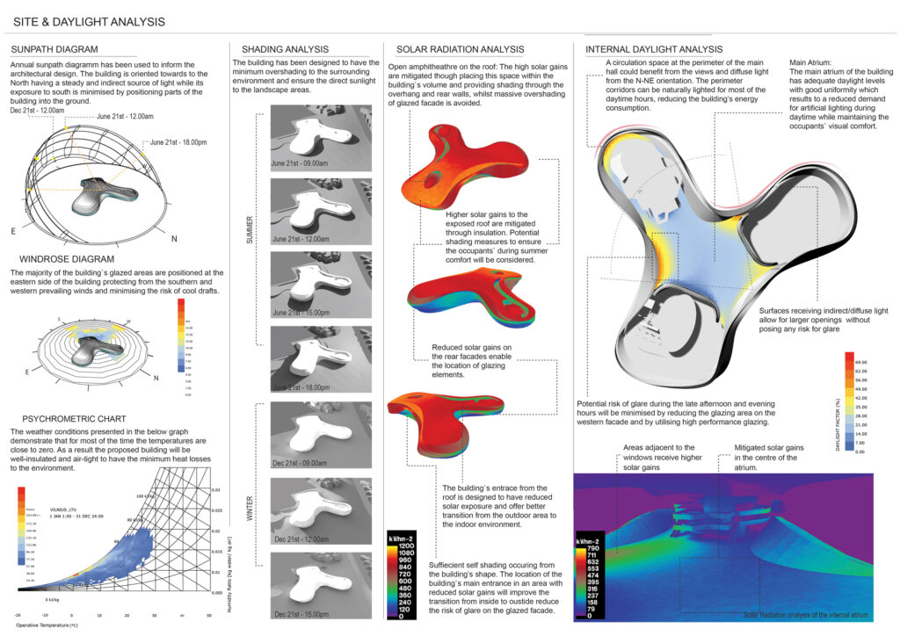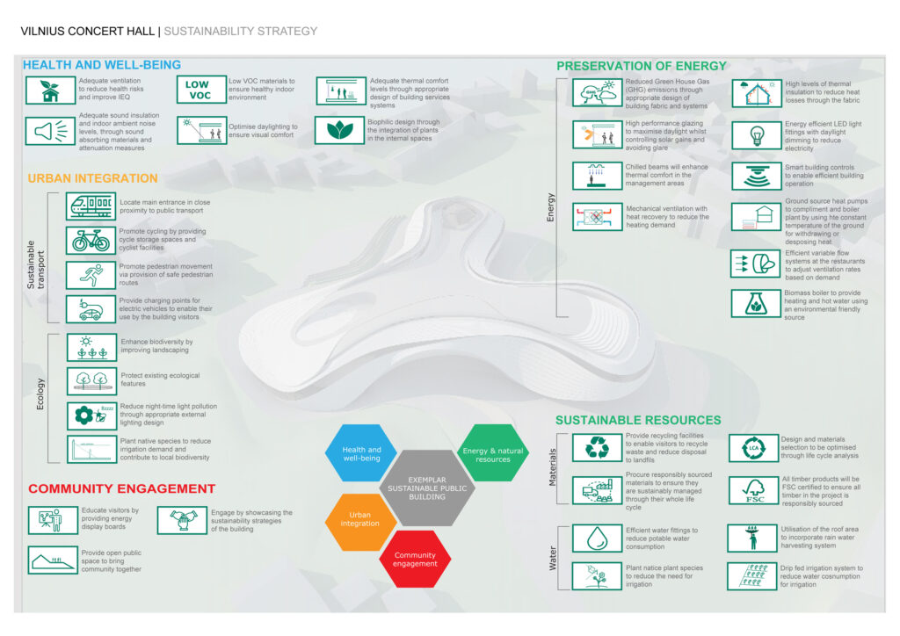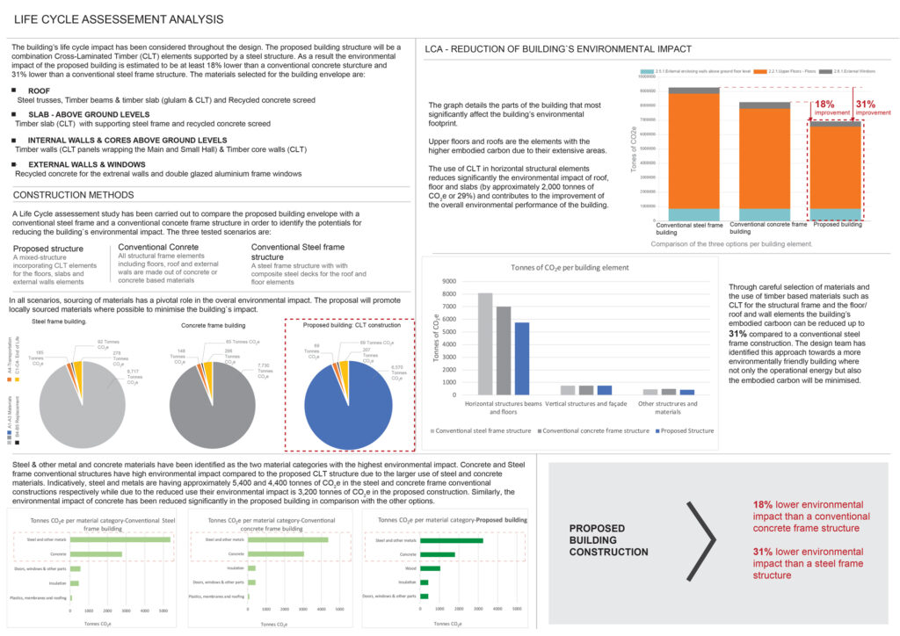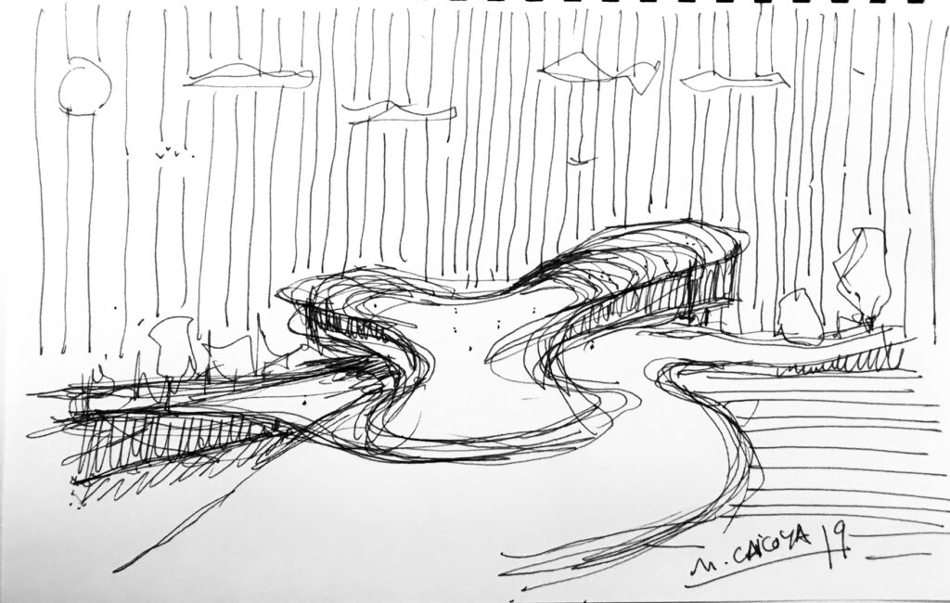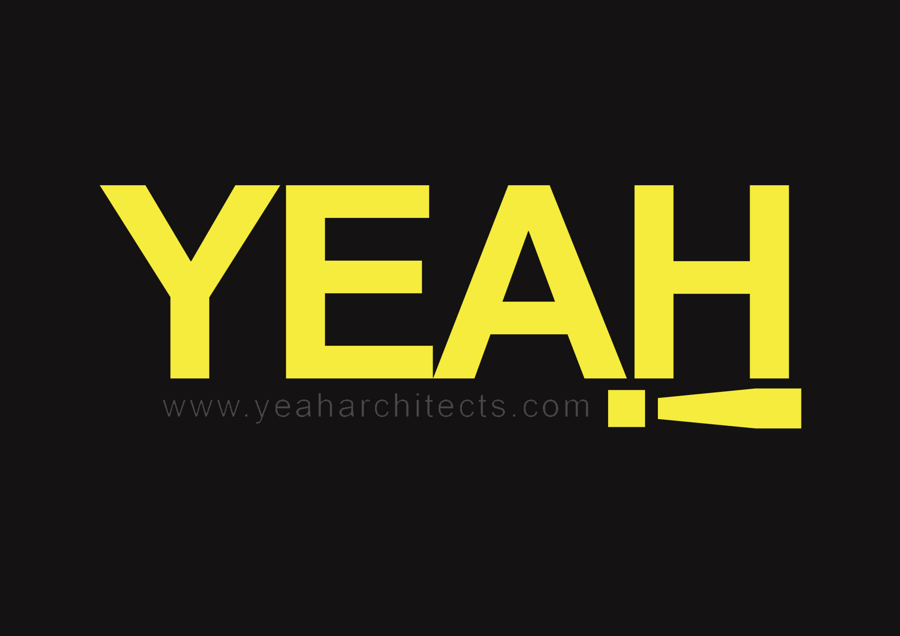Vilnius Concert Hall
- Location: Vilnius, Lithuania.
- Sector: Cultural, Mixed-Use
- Client: Vilnius government
- Size: GLA: 55,000 m2
- Status: Competition
Multi-functional Concert Hall
The city is progressing, technology is advancing, and history is in making every day. The most important
consideration in our design proposal is to understand the past of Vilnius and make it for tomorrow.
The proposed design is the result of studies in culture, history of Vilnius and various types of
concert hall.
Our proposal is not just a building or a concert hall but a place where can be deeply tightened to
the culture of the area and provide various cultural functions along with a premium concert hall.
Location
The unique location of the existing building not only naturally becomes a focal point of the
city, allowing it to be perceived from different corners of the city, but also gives people a
great opportunity to appreciate the view of the entire city.
Our proposal is aimed to further strengthen this experience by providing an accessible
rooftop area where people can use it as a platform to enjoy and oversee the transformation
of the city in different seasons. We also propose an outdoor amphitheater located on
the roof for some informal events such as street performance talks to take place when
the building is closed.
We aim at maximizing the use of the building in both work hours and off-hours, as well
as in all seasons. The unique form of the building and landscape is designed to achieve
such a purpose. Our design is created as a journey similar to walk into a park rather than
an end stop.
